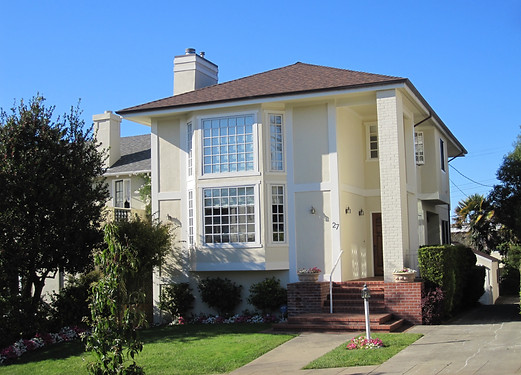
ARCHITECTURE & LANDSCAPE
Mason-McDuffie extensively advertised the amenities of St. Francis Wood. Home sites were twice the width of the standard 25-foot San Francisco lot. Trees would be planted to ensure a complete landscaping of the site. Community parks would be placed throughout the tract, with a children's playground and tennis courts. There would be no commercial buildings or businesses. Houses would be detached with generous setbacks. Gardens would be planned to compliment the design of individual houses.








Henry Gutterson served as supervising architect for St. Francis Wood from 1912 until 1954. All plans for St. Francis Wood homes had to be submitted to Gutterson for approval with the goal of maintaining the high character of the tract.





Initially, the Italian Renaissance style was the favored style in St. Francis Wood. However, during the 1920s, many period revivals were popular. House exteriors assumed a wide range of expression, alluding to Italian villas, English medieval manor houses and thatched cottages, Dutch Colonial, Spanish Colonial, French Norman and even a house made of stone.
Excerpts from San Francisco's St. Francis Wood, written by Richard Brandi







